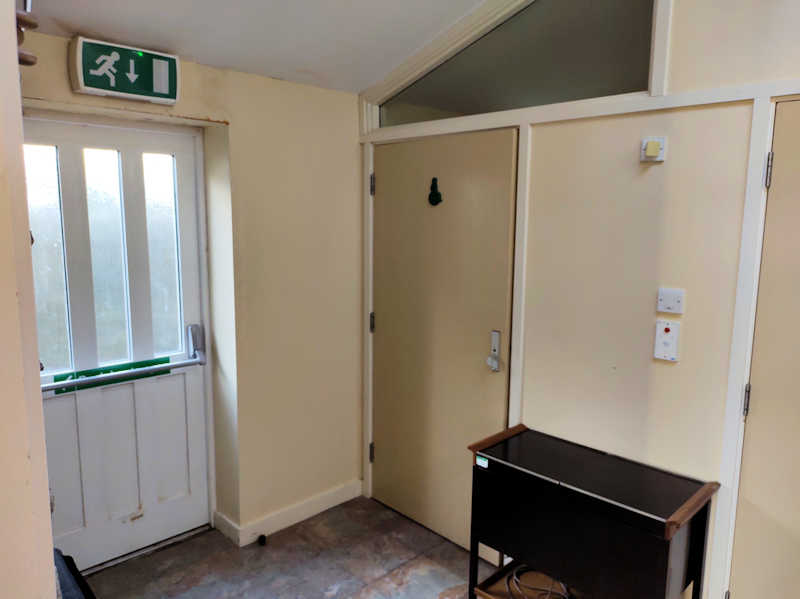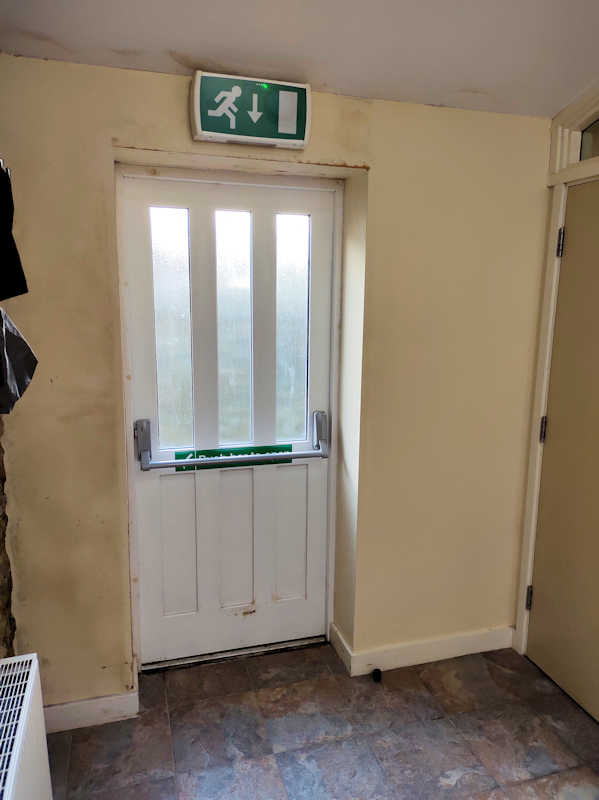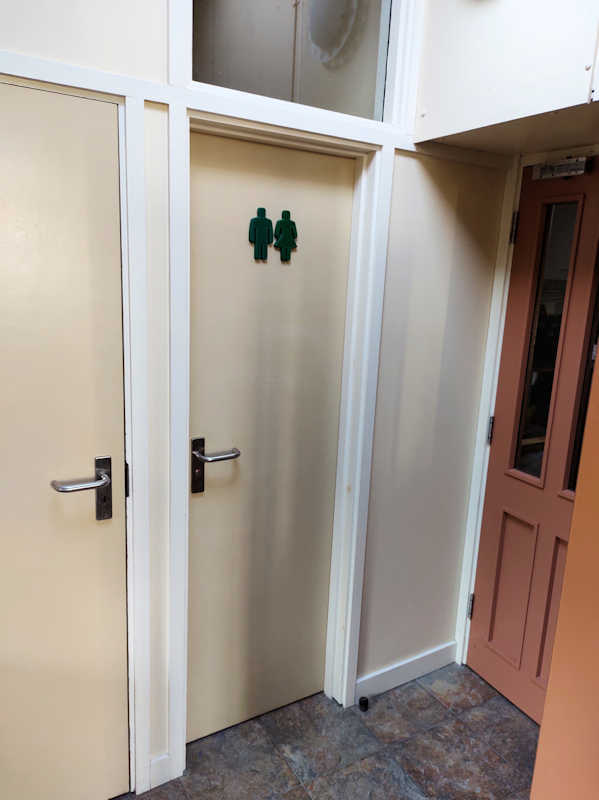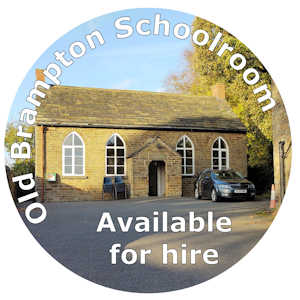

The schoolroom approach allows easy delivery of items and, for the
event itself, parking for up to 10 cars:
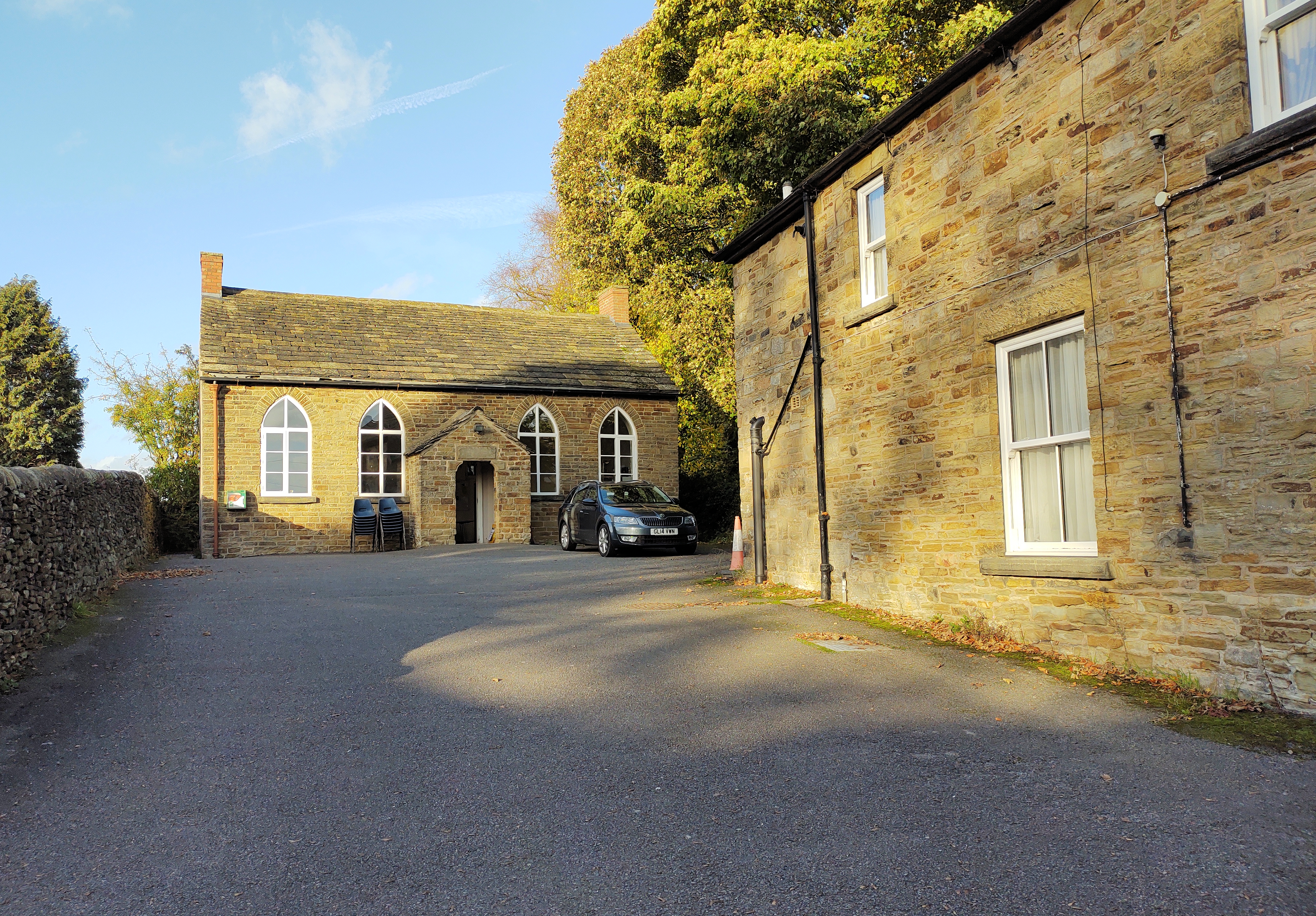
In the photos below, you’ll see the room laid out for 22 seated plus 2 x tables for serving – but there are additional tables and chairs which can be arranged to suit your needs – anything up to 50 comfortably.
There is now a large wall mounted screen for film / slide shows.
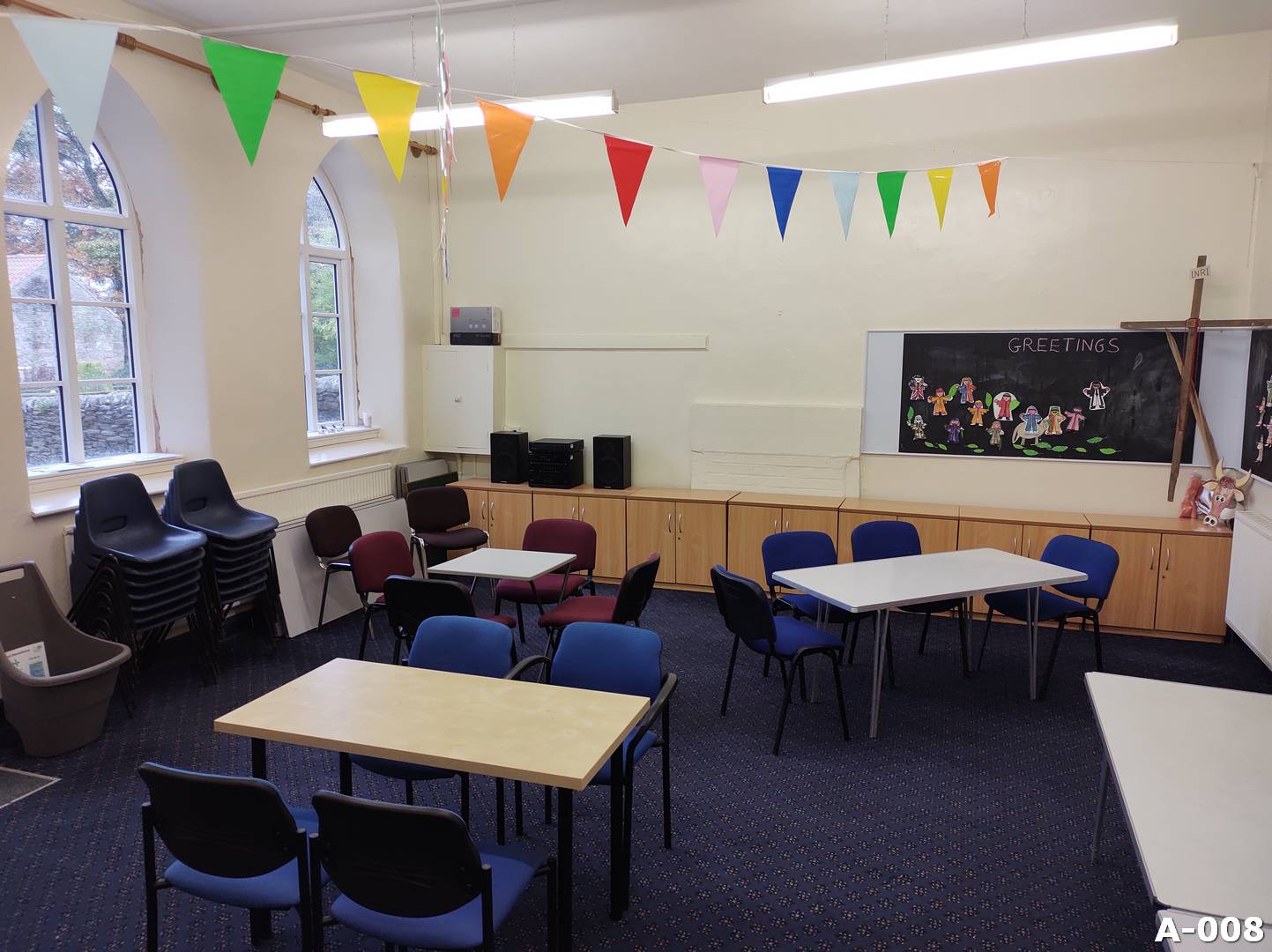
A length of low cupboards along the Western wall provides a suitable surface for a buffet or presentation display (with suitable covering material).
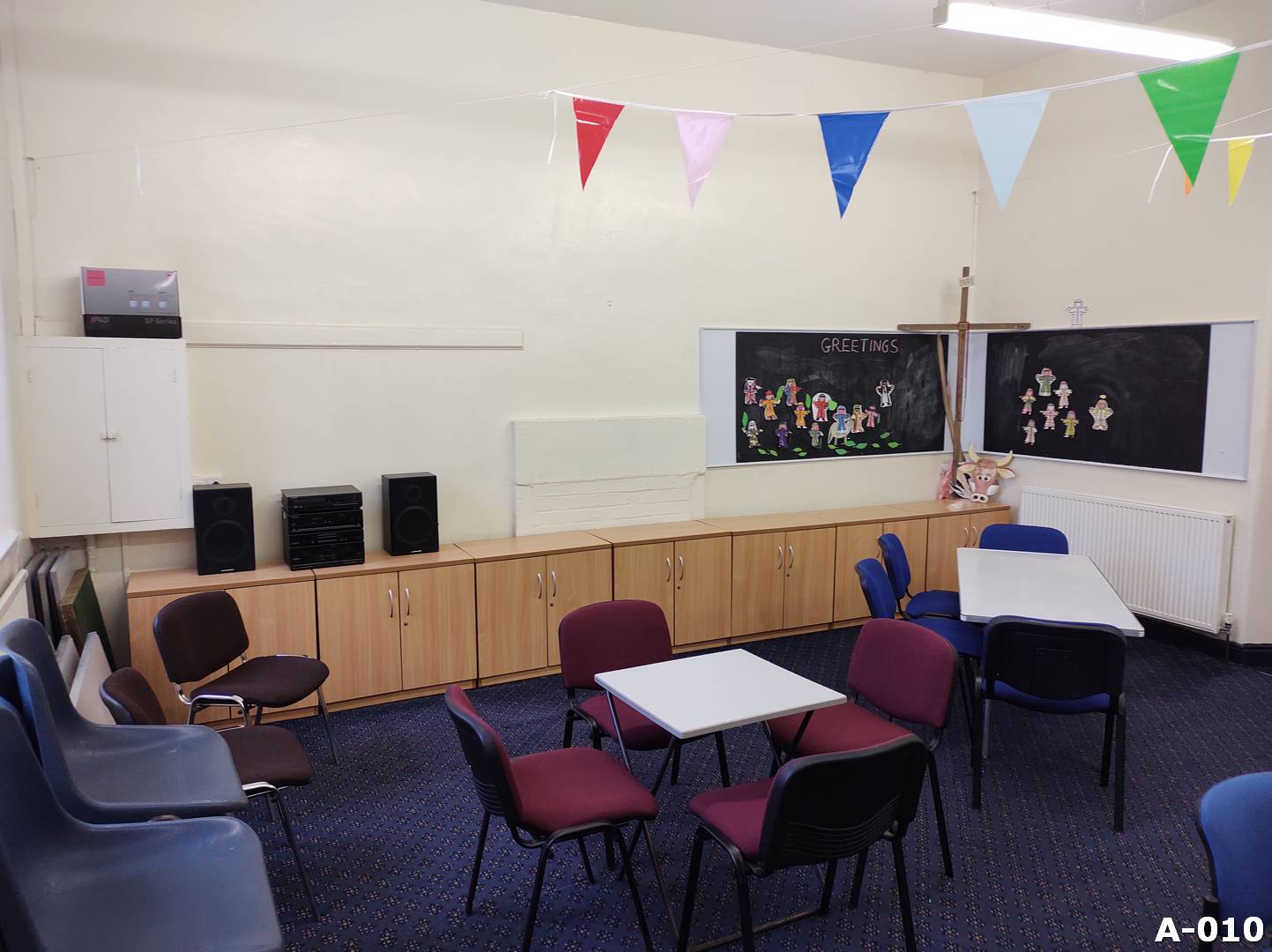
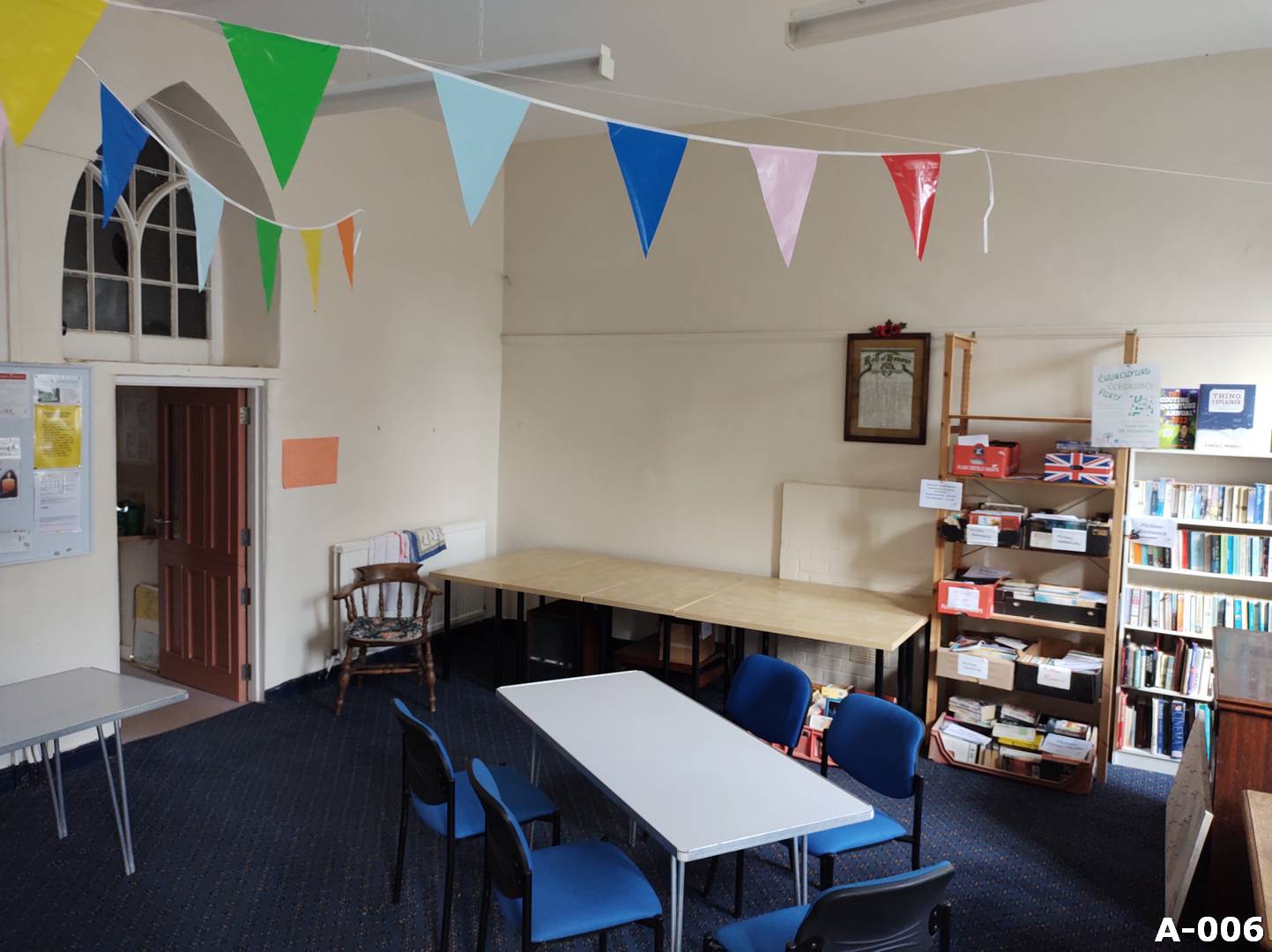
There are ample tables which can be configured to your desired
layout.
Seating can be a mixture of padded chairs as shown (22) and plastic
stacking chairs up to the maximum room capacity of 50.
The floor to the main room is carpeted throughout.
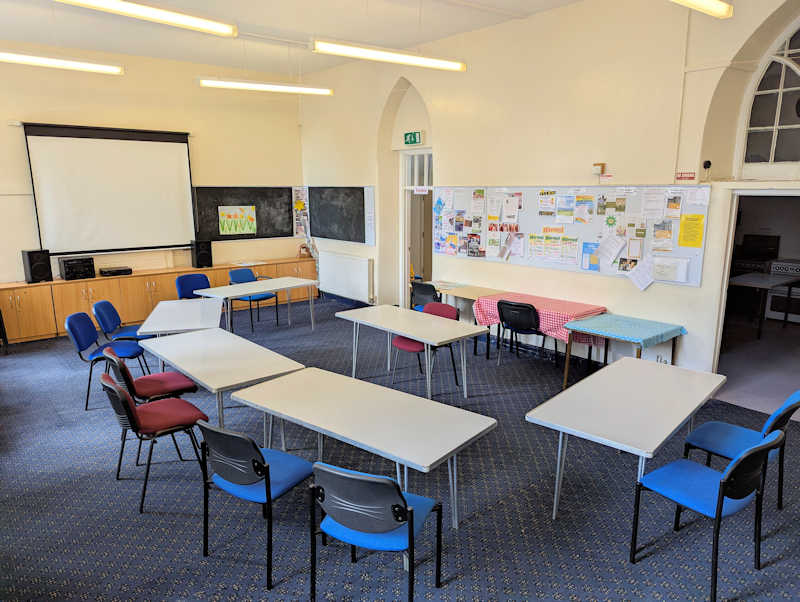
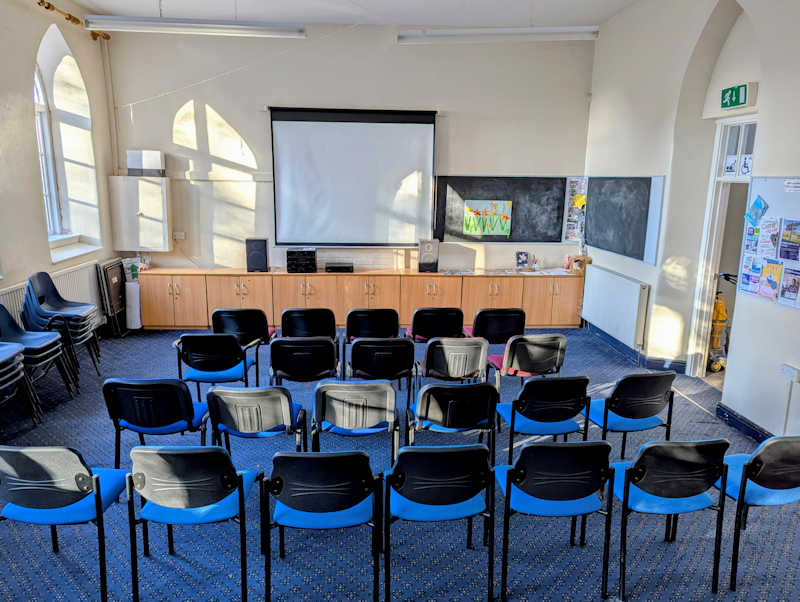
Two cookers, microwave, toaster, kettles, hot water boiler and refrigerator. Assorted glassware, crockery and cutlery.
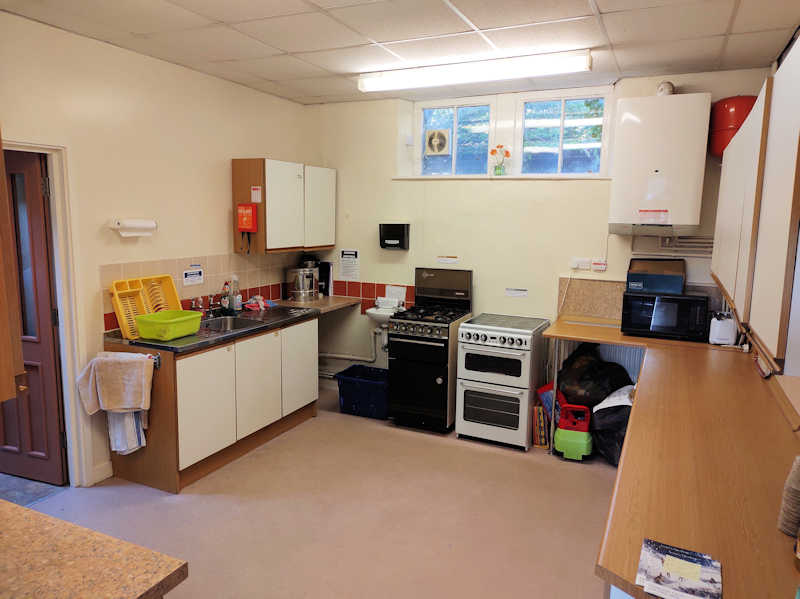
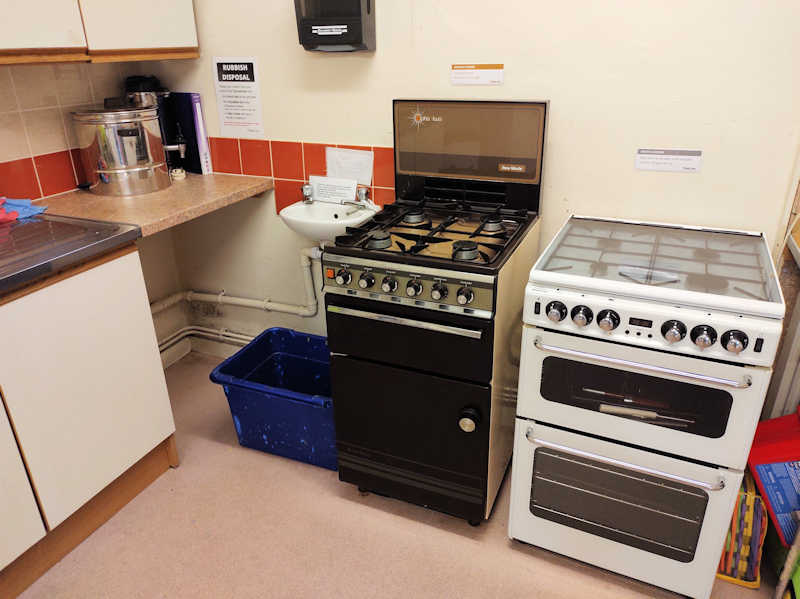
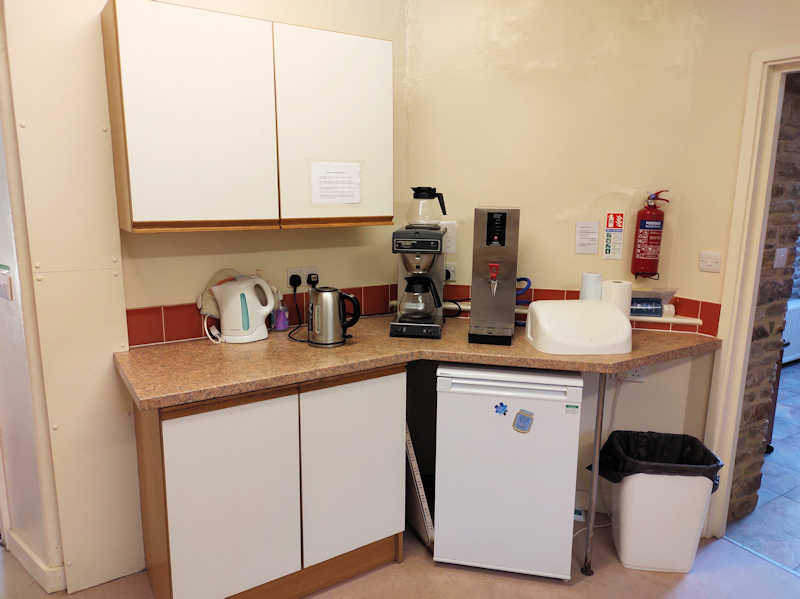
Two toilets, one suitable for disabled users also equipped with baby changing facilities.
